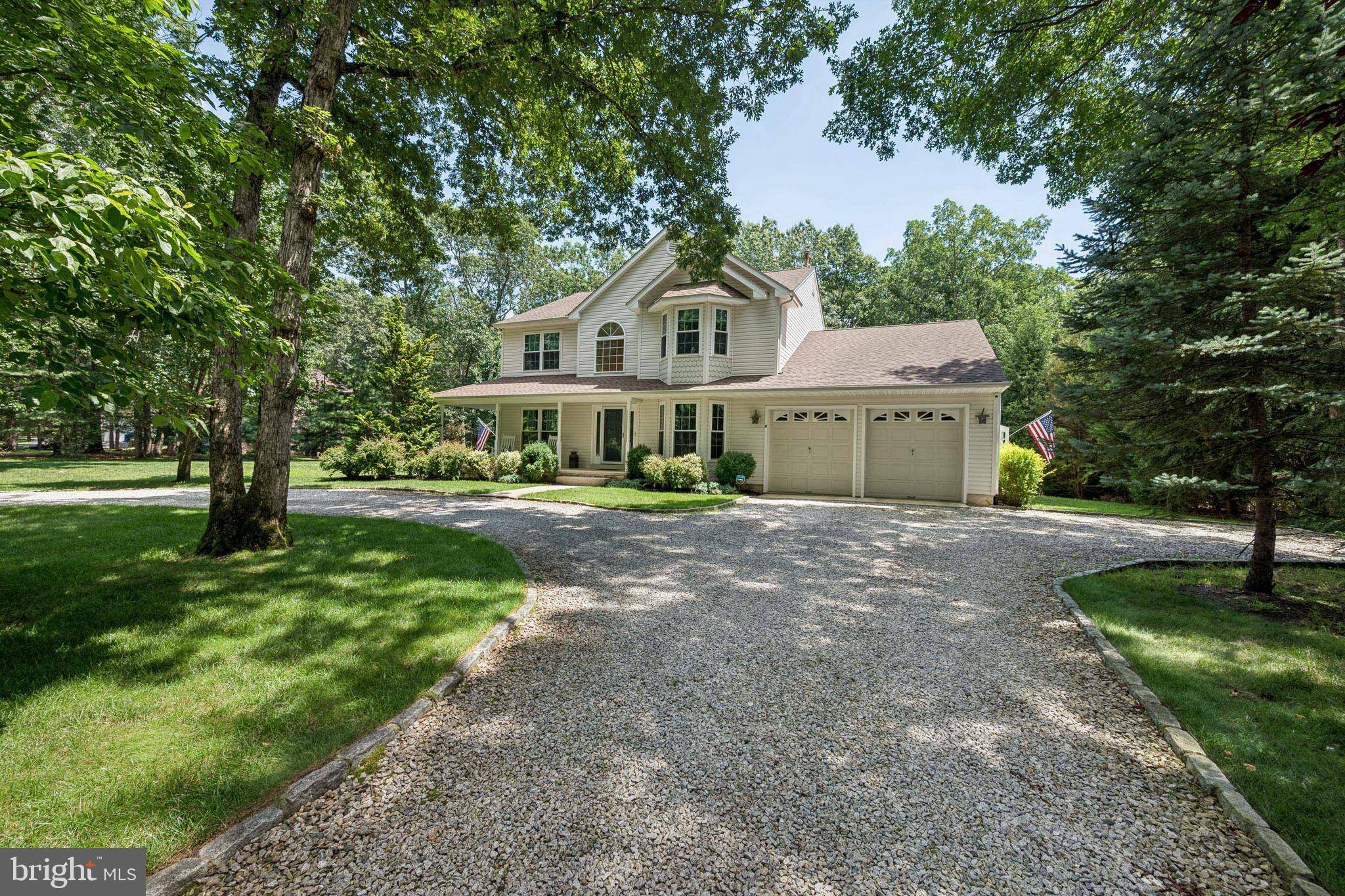4 Beds
3 Baths
2,715 SqFt
4 Beds
3 Baths
2,715 SqFt
OPEN HOUSE
Sun Jul 20, 1:00pm - 3:00pm
Key Details
Property Type Single Family Home
Sub Type Detached
Listing Status Coming Soon
Purchase Type For Sale
Square Footage 2,715 sqft
Price per Sqft $267
Subdivision Cranberry Acres
MLS Listing ID NJBL2092038
Style Contemporary,Colonial
Bedrooms 4
Full Baths 2
Half Baths 1
HOA Y/N N
Abv Grd Liv Area 2,715
Year Built 1997
Available Date 2025-07-20
Tax Year 2024
Lot Size 1.042 Acres
Acres 1.04
Lot Dimensions 0.00 x 0.00
Property Sub-Type Detached
Source BRIGHT
Property Description
Nestled on a generous acre lot, this home is sure to impress from the moment you arrive. A wide, circular driveway and beautiful curb appeal greet you, setting the stage for what's inside. Step through the inviting front porch and into the two-story foyer, where you'll be greeted by an impressive staircase, gleaming hardwood floors, a stylish light fixture, and intricate ceiling details. From here, you'll enjoy lovely sightlines into the formal living and dining rooms, both bathed in natural light and featuring recessed lighting and continued hardwood floors.
The spacious home office, tucked away behind French doors, provides the ideal space for focused work, with its charming bow window and soothing color scheme. If you love to cook, the beautifully updated kitchen is sure to delight. With its gorgeous finishes, plentiful cabinet space, granite countertops, tiled backsplash, and a full suite of appliances, meal preparation will be a joy. The open casual dining area connects seamlessly to the great room, making both everyday living and entertaining effortless.
Patio doors lead to the expansive rear yard, where you'll find a large deck—perfect for outdoor entertaining and enjoying the tranquil natural views. A convenient laundry/mud room offers easy access to the two-car garage.
Upstairs, the layout flows beautifully with an open landing overlooking the foyer, creating a perfect separation between the spacious primary suite and the three additional bedrooms. The primary suite boasts vaulted ceilings, ample closet space, and a bathroom with both a tub and a separate shower for your ultimate comfort. The full, high-and-dry basement offers endless potential for your future needs.
Key Features:
✔️ Gorgeous hardwood and neutral carpets
✔️ Recessed lighting, ceiling fans
✔️ Elegant neutral color palette
✔️ Full stainless steel appliance package
✔️ Main-level laundry/mud room
✔️ Private, one-acre lot with nature views
✔️ Large deck for outdoor enjoyment
✔️ Gas heat for comfort
✔️ Spacious full basement
✔️ Two-car garage
✔️ Inviting front porch
✔️ Move-in ready
Make an appointment today and see why this home is ready to be yours!
Location
State NJ
County Burlington
Area Shamong Twp (20332)
Zoning RD-3
Rooms
Basement Full
Interior
Interior Features Bathroom - Tub Shower, Bathroom - Stall Shower, Carpet, Ceiling Fan(s), Dining Area, Family Room Off Kitchen, Floor Plan - Open, Formal/Separate Dining Room, Kitchen - Eat-In, Kitchen - Island, Kitchen - Table Space, Pantry, Recessed Lighting, Sprinkler System, Upgraded Countertops
Hot Water Natural Gas
Cooling Central A/C
Inclusions All kitchen appliances washer and dryer
Equipment Built-In Microwave, Built-In Range, Cooktop - Down Draft, Dishwasher, Dryer, Energy Efficient Appliances, Oven - Self Cleaning, Water Conditioner - Owned, Water Heater
Furnishings No
Fireplace N
Window Features Bay/Bow,Sliding
Appliance Built-In Microwave, Built-In Range, Cooktop - Down Draft, Dishwasher, Dryer, Energy Efficient Appliances, Oven - Self Cleaning, Water Conditioner - Owned, Water Heater
Heat Source Natural Gas
Exterior
Exterior Feature Patio(s), Porch(es), Deck(s)
Parking Features Garage - Front Entry, Garage Door Opener, Inside Access
Garage Spaces 2.0
Utilities Available Electric Available, Natural Gas Available, Cable TV Available
Water Access N
View Garden/Lawn, Trees/Woods
Roof Type Shingle
Accessibility None
Porch Patio(s), Porch(es), Deck(s)
Attached Garage 2
Total Parking Spaces 2
Garage Y
Building
Story 2
Foundation Block
Sewer On Site Septic
Water Private
Architectural Style Contemporary, Colonial
Level or Stories 2
Additional Building Above Grade, Below Grade
New Construction N
Schools
School District Lenape Regional High
Others
Pets Allowed Y
Senior Community No
Tax ID 32-00023 17-00004
Ownership Fee Simple
SqFt Source Assessor
Security Features Carbon Monoxide Detector(s),Security System,Smoke Detector
Acceptable Financing Cash, Conventional, FHA, VA
Listing Terms Cash, Conventional, FHA, VA
Financing Cash,Conventional,FHA,VA
Special Listing Condition Standard
Pets Allowed No Pet Restrictions







