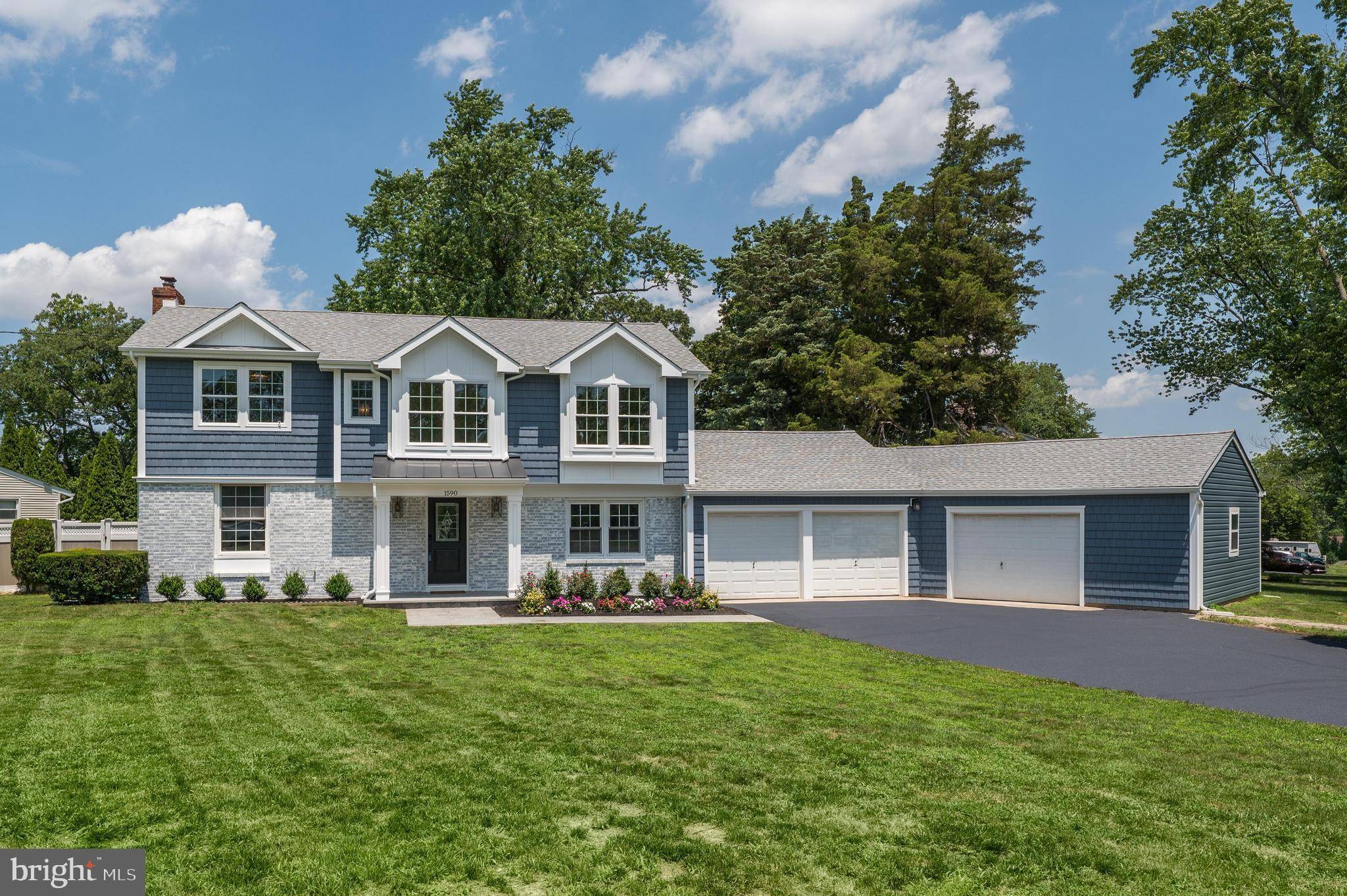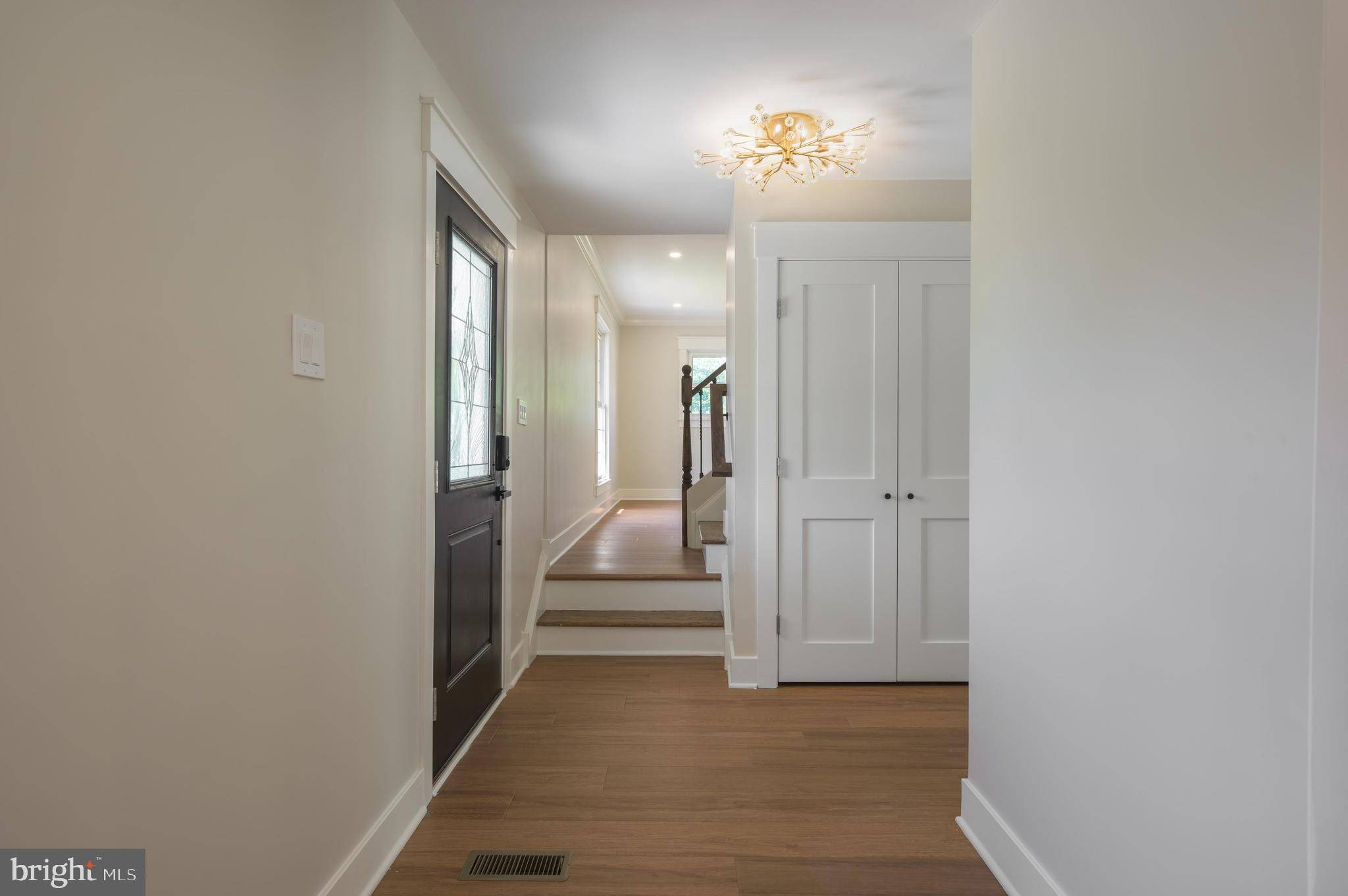4 Beds
3 Baths
2,550 SqFt
4 Beds
3 Baths
2,550 SqFt
OPEN HOUSE
Sat Jul 12, 12:00pm - 3:00pm
Sun Jul 13, 12:00pm - 3:00pm
Key Details
Property Type Single Family Home
Sub Type Detached
Listing Status Coming Soon
Purchase Type For Sale
Square Footage 2,550 sqft
Price per Sqft $285
Subdivision Rolling Green
MLS Listing ID NJBL2089930
Style Colonial
Bedrooms 4
Full Baths 2
Half Baths 1
HOA Y/N N
Abv Grd Liv Area 2,550
Year Built 1961
Available Date 2025-07-12
Annual Tax Amount $9,530
Tax Year 2024
Lot Size 0.434 Acres
Acres 0.43
Lot Dimensions 135x140
Property Sub-Type Detached
Source BRIGHT
Property Description
Location
State NJ
County Burlington
Area Cinnaminson Twp (20308)
Zoning RESIDENTIAL
Rooms
Other Rooms Living Room, Dining Room, Primary Bedroom, Bedroom 2, Bedroom 3, Bedroom 4, Kitchen, Game Room, Family Room, Laundry
Basement Interior Access, Partially Finished, Windows
Interior
Interior Features Bathroom - Walk-In Shower, Breakfast Area, Built-Ins, Combination Kitchen/Dining, Dining Area, Family Room Off Kitchen, Floor Plan - Open, Kitchen - Gourmet, Kitchen - Island, Pantry, Primary Bath(s), Recessed Lighting, Walk-in Closet(s), Wood Floors
Hot Water 60+ Gallon Tank, Natural Gas
Cooling Attic Fan, Programmable Thermostat, Energy Star Cooling System
Flooring Ceramic Tile, Engineered Wood
Fireplaces Number 1
Fireplaces Type Fireplace - Glass Doors, Gas/Propane, Stone
Inclusions Refrigerator, Dishwasher, Range, Microwave, Lighting Fixtures
Equipment Built-In Microwave, Cooktop - Down Draft, Dishwasher, Exhaust Fan, Oven - Self Cleaning, Oven/Range - Gas, Stainless Steel Appliances, Built-In Range, Dryer, Icemaker, Range Hood, Six Burner Stove, Washer
Fireplace Y
Window Features Energy Efficient,Double Pane,Screens,Insulated
Appliance Built-In Microwave, Cooktop - Down Draft, Dishwasher, Exhaust Fan, Oven - Self Cleaning, Oven/Range - Gas, Stainless Steel Appliances, Built-In Range, Dryer, Icemaker, Range Hood, Six Burner Stove, Washer
Heat Source Natural Gas
Laundry Main Floor
Exterior
Exterior Feature Deck(s), Porch(es)
Parking Features Additional Storage Area, Garage - Front Entry, Garage Door Opener, Inside Access, Oversized
Garage Spaces 19.0
Fence Vinyl, Fully
Utilities Available Cable TV, Phone Available, Sewer Available, Water Available, Electric Available, Natural Gas Available
Water Access N
View Street
Roof Type Pitched,Shingle
Street Surface Black Top
Accessibility None
Porch Deck(s), Porch(es)
Road Frontage Boro/Township
Attached Garage 4
Total Parking Spaces 19
Garage Y
Building
Lot Description Corner, Front Yard, Landscaping, Rear Yard, SideYard(s)
Story 2
Foundation Block, Crawl Space
Sewer Public Sewer
Water Public
Architectural Style Colonial
Level or Stories 2
Additional Building Above Grade
Structure Type Dry Wall,High
New Construction N
Schools
Elementary Schools Rush E.S.
Middle Schools Cinnaminson
High Schools Cinnaminson H.S.
School District Cinnaminson Township Public Schools
Others
Senior Community No
Tax ID 08-00904-00021
Ownership Fee Simple
SqFt Source Estimated
Security Features Carbon Monoxide Detector(s),Smoke Detector
Acceptable Financing Cash, Conventional, FHA
Horse Property N
Listing Terms Cash, Conventional, FHA
Financing Cash,Conventional,FHA
Special Listing Condition Standard







