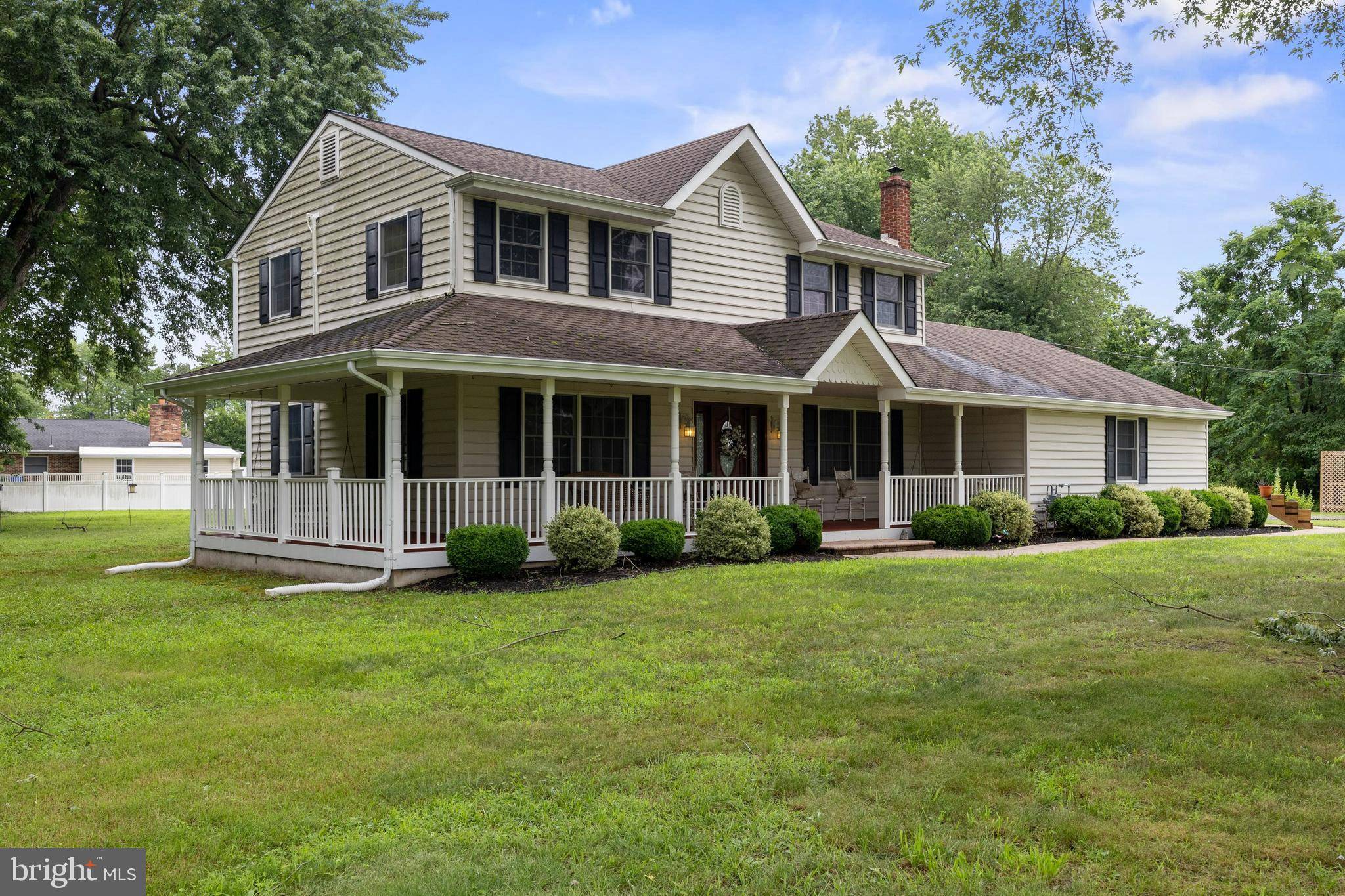4 Beds
3 Baths
2,408 SqFt
4 Beds
3 Baths
2,408 SqFt
OPEN HOUSE
Fri Jul 11, 4:00pm - 7:00pm
Sat Jul 12, 11:00am - 2:00pm
Sun Jul 13, 11:00am - 1:00pm
Key Details
Property Type Single Family Home
Sub Type Detached
Listing Status Coming Soon
Purchase Type For Sale
Square Footage 2,408 sqft
Price per Sqft $288
Subdivision None Available
MLS Listing ID NJBL2090900
Style Colonial
Bedrooms 4
Full Baths 3
HOA Y/N N
Abv Grd Liv Area 2,408
Year Built 1963
Available Date 2025-07-11
Annual Tax Amount $11,610
Tax Year 2024
Lot Size 0.740 Acres
Acres 0.74
Lot Dimensions 0.00 x 0.00
Property Sub-Type Detached
Source BRIGHT
Property Description
Just off the kitchen is a private office space that flows into an oversized recreation room featuring a wood-burning fireplace, tile flooring with radiant heat, and plenty of room for gatherings. The first floor also includes a full bath with shower, a well-appointed laundry room with washer, dryer, deep utility sink, and interior access to a two-car garage. Upstairs, the spacious primary bedroom includes a walk-in closet, ceiling fan, and a private bath. Three additional bedrooms offer ample closet space and share a hall bath with extra storage. There is also pull-down access to a large attic for even more storage options.
Beyond the main home, this property includes a rare 42x28 detached workshop/garage with a separate office space and a full-length second-floor studio—ideal for a home office, creative space, or additional storage. With its peaceful setting and premium location, this home offers the perfect balance of country living and modern convenience. Just minutes from top-rated schools, shopping, dining, recreational amenities, and major highways, 140 S Elmwood Drive is a truly unique property.
Location
State NJ
County Burlington
Area Evesham Twp (20313)
Zoning RG-2
Rooms
Other Rooms Living Room, Dining Room, Primary Bedroom, Bedroom 2, Bedroom 3, Bedroom 4, Kitchen, Family Room, Laundry, Office
Interior
Interior Features Breakfast Area, Carpet, Ceiling Fan(s), Formal/Separate Dining Room, Kitchen - Eat-In, Kitchen - Gourmet, Kitchen - Table Space, Primary Bath(s), Pantry, Recessed Lighting, Bathroom - Stall Shower, Walk-in Closet(s), Wood Floors
Hot Water Natural Gas
Heating Baseboard - Hot Water
Cooling Central A/C, Window Unit(s)
Flooring Carpet, Ceramic Tile, Hardwood
Equipment Built-In Microwave, Cooktop, Dishwasher, Dryer, Energy Efficient Appliances, Icemaker, Microwave, Oven - Double, Oven - Self Cleaning, Washer, Stainless Steel Appliances, Refrigerator
Fireplace N
Window Features Double Pane,Energy Efficient,Replacement,Screens
Appliance Built-In Microwave, Cooktop, Dishwasher, Dryer, Energy Efficient Appliances, Icemaker, Microwave, Oven - Double, Oven - Self Cleaning, Washer, Stainless Steel Appliances, Refrigerator
Heat Source Natural Gas
Laundry Main Floor
Exterior
Exterior Feature Patio(s), Porch(es)
Parking Features Additional Storage Area, Garage - Front Entry, Garage - Side Entry, Garage Door Opener, Inside Access, Oversized
Garage Spaces 4.0
Fence Vinyl
Utilities Available Cable TV
Water Access N
View Golf Course
Roof Type Architectural Shingle
Accessibility None
Porch Patio(s), Porch(es)
Attached Garage 2
Total Parking Spaces 4
Garage Y
Building
Lot Description Front Yard, Rear Yard, SideYard(s)
Story 2
Foundation Block, Crawl Space
Sewer Public Sewer
Water Public
Architectural Style Colonial
Level or Stories 2
Additional Building Above Grade, Below Grade
Structure Type Cathedral Ceilings,Dry Wall
New Construction N
Schools
Middle Schools Marlt. Mdl
High Schools Cherokee H.S.
School District Lenape Regional High
Others
Senior Community No
Tax ID 13-00181-00030
Ownership Fee Simple
SqFt Source Assessor
Acceptable Financing Negotiable
Listing Terms Negotiable
Financing Negotiable
Special Listing Condition Standard







