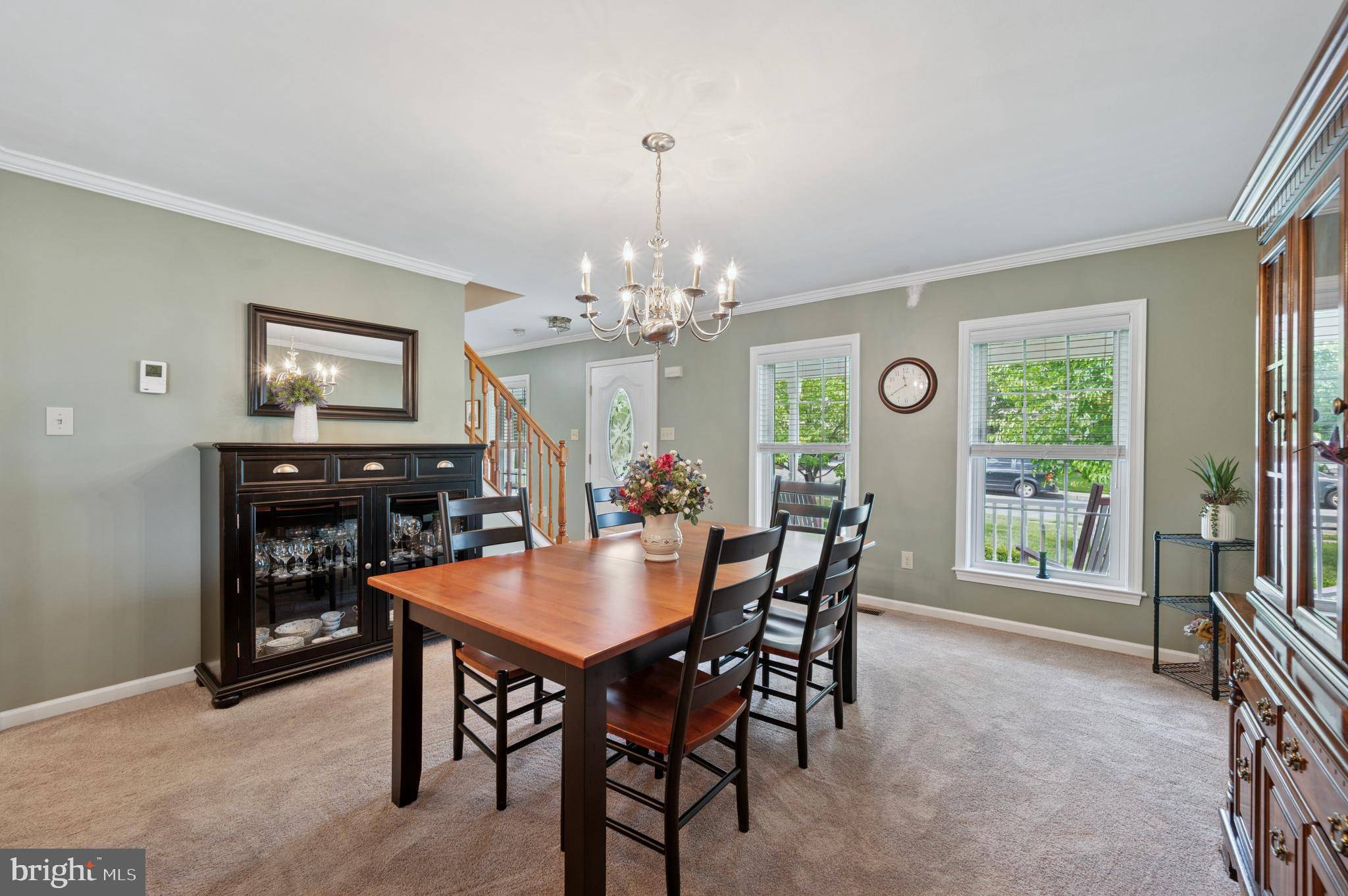3 Beds
3 Baths
2,760 SqFt
3 Beds
3 Baths
2,760 SqFt
OPEN HOUSE
Thu Jul 10, 5:00pm - 7:00pm
Sat Jul 12, 11:00am - 1:00pm
Key Details
Property Type Single Family Home
Sub Type Detached
Listing Status Active
Purchase Type For Sale
Square Footage 2,760 sqft
Price per Sqft $199
Subdivision Carriage Lane
MLS Listing ID PADE2094594
Style Colonial
Bedrooms 3
Full Baths 2
Half Baths 1
HOA Y/N N
Abv Grd Liv Area 2,060
Year Built 1994
Annual Tax Amount $8,348
Tax Year 2024
Lot Size 0.260 Acres
Acres 0.26
Lot Dimensions 70.00 x 149.00
Property Sub-Type Detached
Source BRIGHT
Property Description
Step inside from the inviting covered front porch to find a classic layout ideal for everyday living and entertaining. The main level features a bright formal living room and a generously sized formal dining room that opens into the beautifully updated eat-in kitchen. Enjoy granite countertops, stainless steel appliances, ample cabinet space, and gas cooking—perfect for the home chef. Just off the kitchen, the cozy family room with sliding glass doors leads to a rear deck and private backyard, offering a seamless indoor-outdoor flow. A powder room and a convenient main-floor laundry room with direct access to the driveway complete the first floor.
The second floor offers a spacious primary suite, complete with a walk-in closet and a private en-suite bathroom that will be undergoing a $40,000 renovation scheduled for completion within the next few weeks. The new primary bathroom will feature a large, stylish double vanity with white shaker custom cabinetry and a luxurious, oversized walk-in tiled shower—designed to feel like your own personal spa retreat. Two additional generously sized bedrooms, both with nice closet space and ceiling fans, share a full hall bathroom with a classic tub/shower combination.
The full, finished basement adds approximately 700 square feet of versatile living space, featuring a spacious recreation area perfect for movie nights, play space, or entertaining. You'll also find a 12.5 x 10.5 bonus room—ideal for use as a fourth bedroom, home gym, office, or flex space. Ample storage is available, including a dedicated storage room with concrete steps providing convenient exterior access.
Just off the family room, there is a maintenance-free Trex deck—perfect for outdoor dining, entertaining, or simply relaxing while overlooking the private backyard. A storage shed provides plenty of space for all your lawn and garden equipment, and the extra-long driveway easily accommodates 4+ vehicles. Recent updates includes all new windows in 2024, new hot water heater in 2022, brand new roof in 2015, and completed renovated primary bathroom to be completed. Located within the desirable Penn-Delco School District and close to shopping, dining, parks, and major routes, this home truly checks all the boxes. Don't miss your chance to see it!
Location
State PA
County Delaware
Area Aston Twp (10402)
Zoning RESIDENTIAL
Rooms
Other Rooms Living Room, Dining Room, Primary Bedroom, Bedroom 2, Bedroom 3, Kitchen, Family Room, Basement, Breakfast Room, Laundry, Bonus Room, Primary Bathroom, Full Bath
Basement Poured Concrete
Interior
Interior Features Attic, Bathroom - Walk-In Shower, Bathroom - Tub Shower, Carpet, Ceiling Fan(s), Family Room Off Kitchen, Floor Plan - Traditional, Formal/Separate Dining Room, Kitchen - Eat-In, Primary Bath(s), Upgraded Countertops
Hot Water Natural Gas
Heating Forced Air
Cooling Central A/C
Flooring Ceramic Tile, Carpet
Inclusions 2 refrigerators, washer, dryer, pool table, cabinets in storage room of basement, shed (all in "as-is" condition)
Equipment Built-In Microwave, Dishwasher, Disposal, Refrigerator, Oven/Range - Gas, Extra Refrigerator/Freezer, Washer, Dryer, Water Heater
Fireplace N
Window Features Replacement
Appliance Built-In Microwave, Dishwasher, Disposal, Refrigerator, Oven/Range - Gas, Extra Refrigerator/Freezer, Washer, Dryer, Water Heater
Heat Source Natural Gas
Laundry Main Floor
Exterior
Exterior Feature Porch(es), Deck(s)
Garage Spaces 4.0
Water Access N
Roof Type Asphalt,Shingle
Accessibility None
Porch Porch(es), Deck(s)
Total Parking Spaces 4
Garage N
Building
Story 2
Foundation Concrete Perimeter
Sewer Public Sewer
Water Public
Architectural Style Colonial
Level or Stories 2
Additional Building Above Grade, Below Grade
Structure Type Dry Wall
New Construction N
Schools
Middle Schools Northley
High Schools Sun Valley
School District Penn-Delco
Others
Senior Community No
Tax ID 02-00-00377-26
Ownership Fee Simple
SqFt Source Assessor
Acceptable Financing Cash, Conventional, FHA, VA
Listing Terms Cash, Conventional, FHA, VA
Financing Cash,Conventional,FHA,VA
Special Listing Condition Standard







