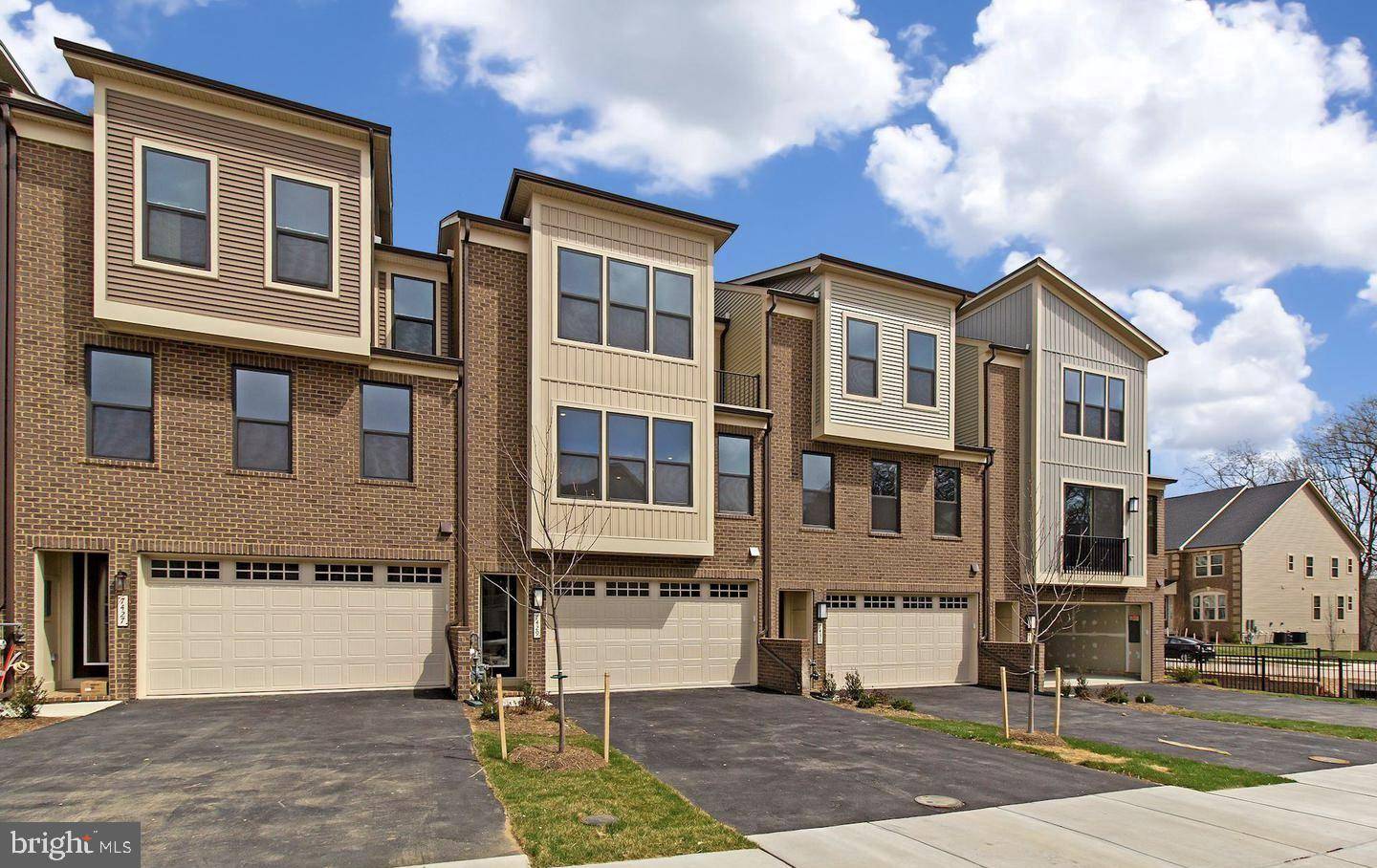3 Beds
4 Baths
2,546 SqFt
3 Beds
4 Baths
2,546 SqFt
OPEN HOUSE
Sun Jul 13, 1:00pm - 2:30pm
Key Details
Property Type Townhouse
Sub Type Interior Row/Townhouse
Listing Status Active
Purchase Type For Sale
Square Footage 2,546 sqft
Price per Sqft $312
Subdivision Cedar Creek
MLS Listing ID MDHW2056338
Style Contemporary
Bedrooms 3
Full Baths 2
Half Baths 2
HOA Fees $114/mo
HOA Y/N Y
Abv Grd Liv Area 2,546
Year Built 2022
Available Date 2025-07-11
Annual Tax Amount $9,483
Tax Year 2024
Lot Size 2,170 Sqft
Acres 0.05
Property Sub-Type Interior Row/Townhouse
Source BRIGHT
Property Description
Welcome to Cedar Creek – Upscale Living in a Former Model Home!
Step into luxury in this stunning NV Homes former model townhome, nestled in the sought-after Cedar Creek community. This spacious 3-bedroom, 2 full 2 half-bath home offers designer touches throughout, including a 2-car garage with interior access to a welcoming entryway, half bath, and family room.
The main level boasts an upgraded chef's kitchen with an oversized island, seamlessly flowing into the dining and living areas—perfect for entertaining. Enjoy the outdoor covered patio with a cozy gas fireplace, ideal for relaxing evenings.
Upstairs, the primary suite features a tray ceiling, spa-like ensuite bathroom, and a massive walk-in closet. Two additional bedrooms share an oversized full bath, and the front bedroom even includes a private balcony. Convenient upper-level laundry completes the floor.
Located just steps from the community playground and offering easy access to Columbia, Merriweather, and major highways, this home truly has it all. Being sold as-is, but this gem is move-in ready and full of upgrades. Don't miss your chance to call it home!
Location
State MD
County Howard
Zoning R
Rooms
Basement Front Entrance, Fully Finished, Garage Access, Heated, Improved, Interior Access, Outside Entrance
Interior
Hot Water Natural Gas
Heating Forced Air
Cooling Central A/C
Fireplaces Number 1
Fireplaces Type Gas/Propane
Fireplace Y
Heat Source Natural Gas
Laundry Upper Floor
Exterior
Parking Features Basement Garage, Built In, Garage - Front Entry, Inside Access
Garage Spaces 4.0
Water Access N
Accessibility None
Attached Garage 2
Total Parking Spaces 4
Garage Y
Building
Story 3
Foundation Slab
Sewer Public Sewer
Water Public
Architectural Style Contemporary
Level or Stories 3
Additional Building Above Grade, Below Grade
New Construction N
Schools
School District Howard County Public Schools
Others
Senior Community No
Tax ID 1405602281
Ownership Fee Simple
SqFt Source Assessor
Horse Property N
Special Listing Condition Standard






