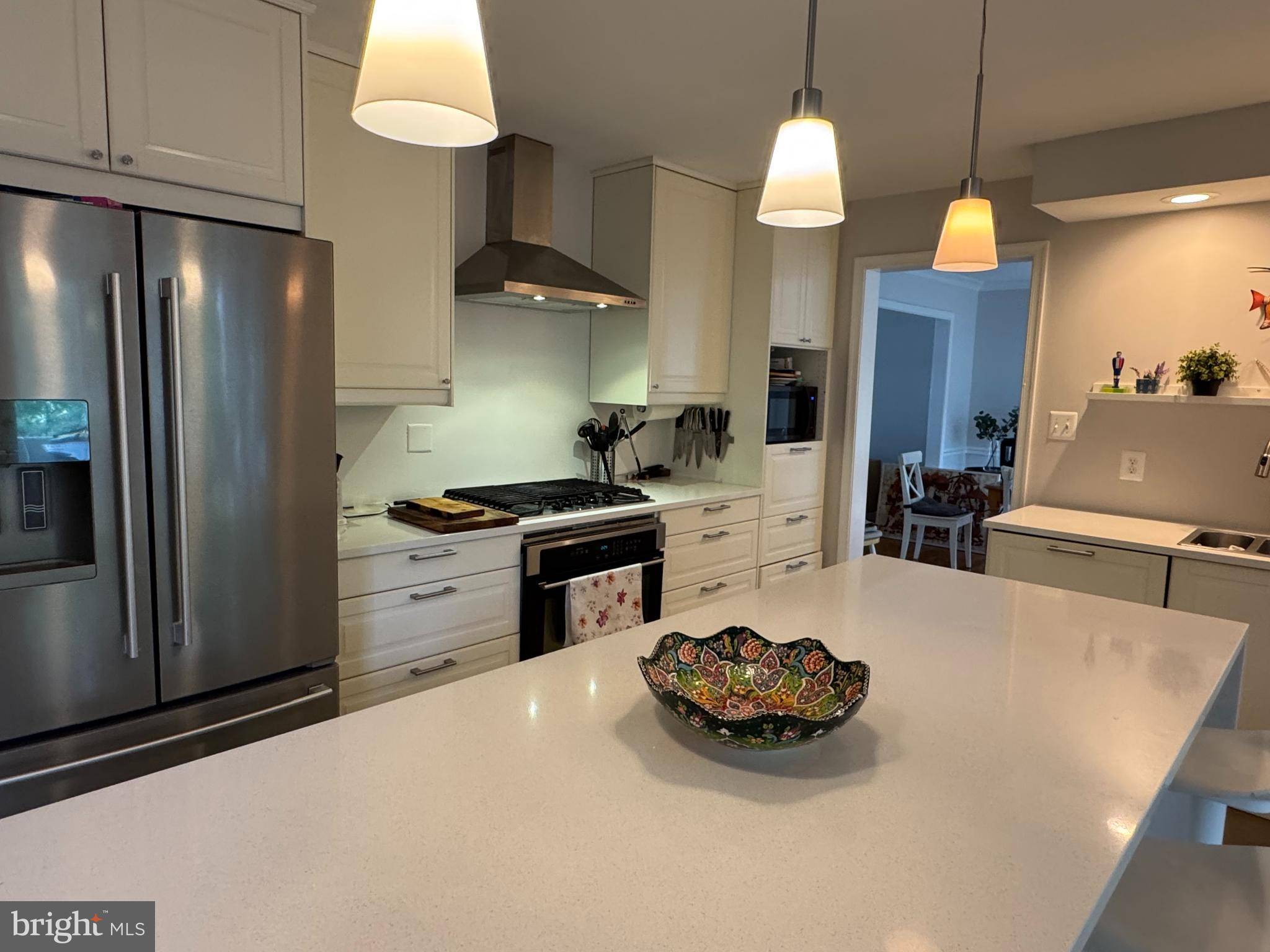5 Beds
4 Baths
2,973 SqFt
5 Beds
4 Baths
2,973 SqFt
OPEN HOUSE
Sun Jul 20, 1:00pm - 3:00pm
Key Details
Property Type Single Family Home
Sub Type Detached
Listing Status Coming Soon
Purchase Type For Sale
Square Footage 2,973 sqft
Price per Sqft $389
Subdivision English Village
MLS Listing ID MDMC2189752
Style Colonial
Bedrooms 5
Full Baths 3
Half Baths 1
HOA Y/N N
Abv Grd Liv Area 1,983
Year Built 1964
Available Date 2025-07-16
Annual Tax Amount $11,766
Tax Year 2024
Lot Size 7,889 Sqft
Acres 0.18
Property Sub-Type Detached
Source BRIGHT
Property Description
Tucked away on a quiet cul-de-sac and surrounded by mature trees, this beautifully updated colonial offers the perfect blend of peaceful, nature-inspired living and contemporary convenience. Whether you're hosting guests or enjoying quiet moments, the layout and setting make it easy to unwind.
The elegant dining room, complete with a large bay window, and the elevated screened porch invite you to enjoy meals, morning coffee, or a good book while taking in tranquil, tree-filled views. Inside, the heart of the home is the upgraded kitchen—featuring stainless steel appliances, 42" cabinets, and a sleek generous island that flows seamlessly into the family room. A charming brick fireplace anchors the space, creating a cozy atmosphere for gatherings.
Upstairs, the spacious primary suite includes an en-suite bath and two closets (including a walk-in). Three additional bedrooms—one exceptionally large—offer ample room for family, guests, or a home office.
The walk-out lower level is finished with luxury vinyl plank flooring and features a wet bar with fridge, a bright 5th bedroom with egress, and a stylishly updated full bath. You'll also find a separate laundry/utility room, a large walk-in closet, and plenty of extra storage.
Outside, enjoy multiple patios, a working hot tub, and peaceful private green space—ideal for entertaining or simply relaxing. A whole-house backup generator adds valuable peace of mind.
5707 English Court more than just a house—it's a retreat you'll love coming home to.
Location
State MD
County Montgomery
Zoning R90
Rooms
Basement Outside Entrance, Rear Entrance, Connecting Stairway, Fully Finished
Interior
Interior Features Kitchen - Eat-In, Primary Bath(s), Chair Railings, Crown Moldings, Floor Plan - Traditional, Family Room Off Kitchen, Formal/Separate Dining Room, Recessed Lighting, Upgraded Countertops, Walk-in Closet(s), Wet/Dry Bar
Hot Water Natural Gas
Heating Forced Air
Cooling Central A/C
Fireplaces Number 1
Equipment Dishwasher, Range Hood, Oven/Range - Electric, Refrigerator, Washer, Dryer, Disposal, Microwave, Water Heater
Fireplace Y
Window Features Bay/Bow,Double Hung
Appliance Dishwasher, Range Hood, Oven/Range - Electric, Refrigerator, Washer, Dryer, Disposal, Microwave, Water Heater
Heat Source Natural Gas
Laundry Lower Floor
Exterior
Parking Features Garage - Front Entry
Garage Spaces 3.0
Water Access N
View Trees/Woods
Accessibility None
Attached Garage 1
Total Parking Spaces 3
Garage Y
Building
Story 3
Foundation Slab
Sewer Public Sewer
Water Public
Architectural Style Colonial
Level or Stories 3
Additional Building Above Grade, Below Grade
New Construction N
Schools
Elementary Schools Bradley Hills
Middle Schools Pyle
High Schools Walt Whitman
School District Montgomery County Public Schools
Others
Senior Community No
Tax ID 160700491197
Ownership Fee Simple
SqFt Source Estimated
Special Listing Condition Standard





