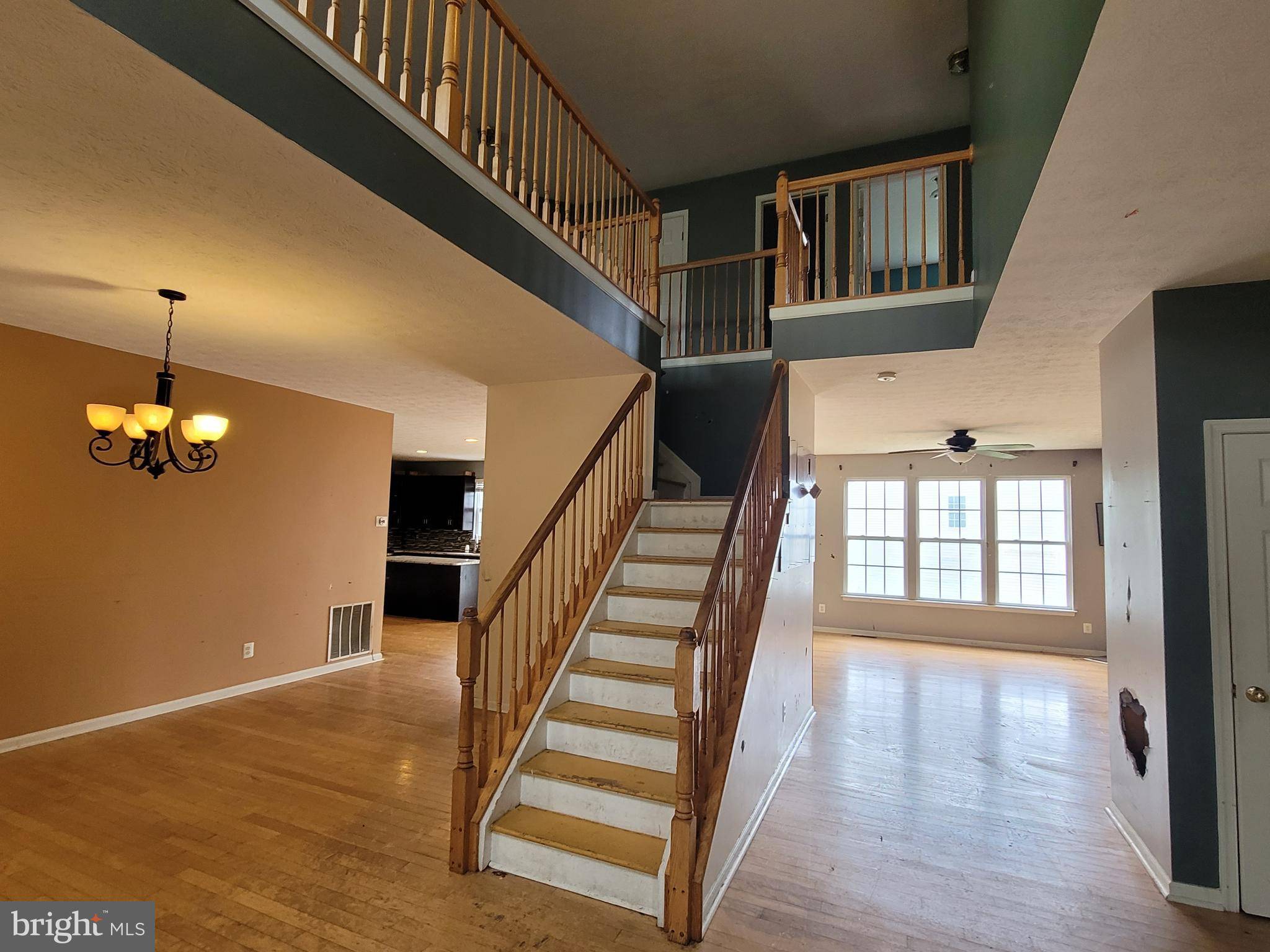6 Beds
5 Baths
5,078 SqFt
6 Beds
5 Baths
5,078 SqFt
Key Details
Property Type Single Family Home
Sub Type Detached
Listing Status Active
Purchase Type For Sale
Square Footage 5,078 sqft
Price per Sqft $88
Subdivision Club At Patriots Glen
MLS Listing ID MDCC2018232
Style Colonial
Bedrooms 6
Full Baths 4
Half Baths 1
HOA Fees $108/qua
HOA Y/N Y
Abv Grd Liv Area 3,833
Year Built 2004
Annual Tax Amount $6,513
Tax Year 2024
Lot Size 0.326 Acres
Acres 0.33
Property Sub-Type Detached
Source BRIGHT
Property Description
This property is subject to the Freddie Mac First Look Initiative. The Freddie Mac First Look Initiative limits offers from being entertained during the first 20 days of listing to owner occupant and non-profit buyers. Investor offers will be responded to after the first look period ends on 07/30/2025.
Location
State MD
County Cecil
Zoning R2
Rooms
Basement Connecting Stairway, Fully Finished
Main Level Bedrooms 1
Interior
Interior Features Kitchen - Table Space, Dining Area, Floor Plan - Open
Hot Water Natural Gas
Heating Forced Air
Cooling Central A/C
Fireplaces Number 1
Equipment Dishwasher, Stove, Microwave, Refrigerator
Fireplace Y
Appliance Dishwasher, Stove, Microwave, Refrigerator
Heat Source Natural Gas
Exterior
Parking Features Garage - Front Entry, Oversized
Garage Spaces 3.0
Water Access N
Accessibility None
Attached Garage 3
Total Parking Spaces 3
Garage Y
Building
Story 2
Foundation Concrete Perimeter
Sewer Public Sewer
Water Public
Architectural Style Colonial
Level or Stories 2
Additional Building Above Grade, Below Grade
New Construction N
Schools
School District Cecil County Public Schools
Others
Senior Community No
Tax ID 0803118339
Ownership Fee Simple
SqFt Source Assessor
Special Listing Condition Bank Owned/REO







