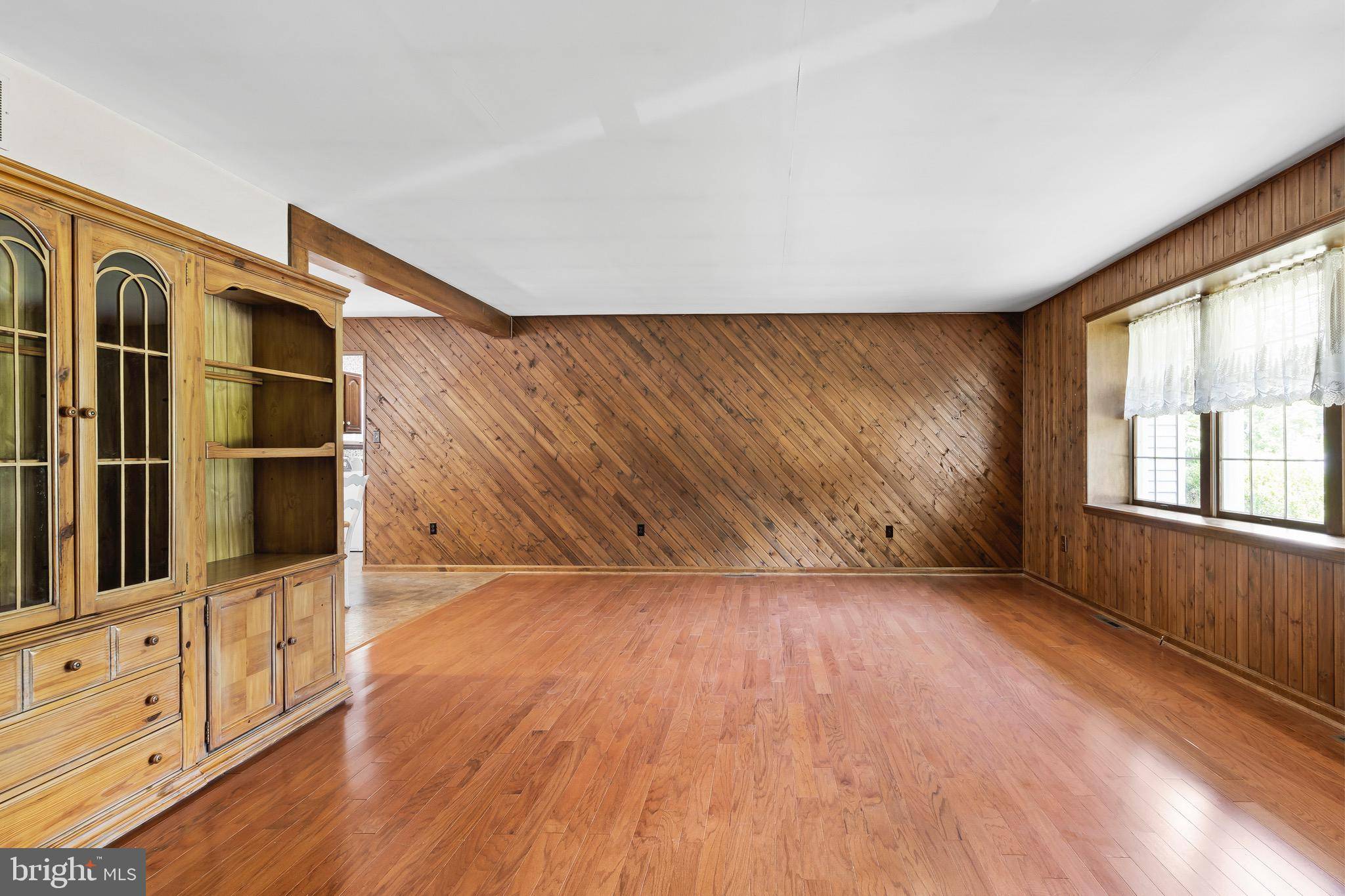2 Beds
2 Baths
1,532 SqFt
2 Beds
2 Baths
1,532 SqFt
OPEN HOUSE
Sun Jul 20, 1:00pm - 3:00pm
Key Details
Property Type Single Family Home
Sub Type Detached
Listing Status Active
Purchase Type For Sale
Square Footage 1,532 sqft
Price per Sqft $221
Subdivision None Available
MLS Listing ID NJGL2059926
Style Ranch/Rambler
Bedrooms 2
Full Baths 1
Half Baths 1
HOA Y/N N
Abv Grd Liv Area 1,532
Year Built 1984
Available Date 2025-07-16
Annual Tax Amount $7,409
Tax Year 2024
Lot Size 7,710 Sqft
Acres 0.18
Lot Dimensions 0.00 x 0.00
Property Sub-Type Detached
Source BRIGHT
Property Description
This ranch home is bustling with charm. You'll notice the lush landscaping as soon as you pull up, the sweet porch welcoming you in, and the warm brick exterior that adds so much to the character of the home.
The large front living room has so much space and natural light. The living room flows into the kitchen with custom built cabinetry and a custom built island. One of the brightest spots in the house is the sun-drenched breakfast room off the kitchen, complete with wood cabinetry and a wood burning stove. The breakfast room has sliding doors that lead to a large deck and a gorgeous yard with plenty of room to grow.
Back inside you will find two generous sized bedrooms, a large full bathroom with a custom vanity. The basement can be accessed from the main hallway and it's HUGE! One half is finished with a custom-made bar for the space. There's plenty of storage on the finished side of the basement, but head over to the unfinished side for much more, a space that has potential for a workshop, craft room, whatever your heart desires! While we are talking storage and usability, head off the kitchen to the laundry area, powder room, access to the partially floored attic and entry to the oversized 2 car garage.
Please make your appointment today to visit this stunning home in Glassboro!
Location
State NJ
County Gloucester
Area Glassboro Boro (20806)
Zoning R1
Rooms
Basement Partially Finished, Workshop
Main Level Bedrooms 2
Interior
Hot Water Natural Gas
Heating Forced Air
Cooling Central A/C
Fireplaces Number 1
Fireplaces Type Wood
Inclusions All appliances in their as-is condition, bar stools in basement, the custom shelving/breakfront in the front living room will stay unless buyers request otherwise
Fireplace Y
Heat Source Natural Gas
Exterior
Parking Features Additional Storage Area, Garage - Front Entry, Inside Access, Oversized
Garage Spaces 4.0
Water Access N
Accessibility None
Attached Garage 2
Total Parking Spaces 4
Garage Y
Building
Story 1
Foundation Block
Sewer Public Sewer
Water Public
Architectural Style Ranch/Rambler
Level or Stories 1
Additional Building Above Grade, Below Grade
New Construction N
Schools
Elementary Schools Bullock School
Middle Schools Glassboro Intermediate
High Schools Glassboro H.S.
School District Glassboro Public Schools
Others
Senior Community No
Tax ID 06-00395-00006 03
Ownership Fee Simple
SqFt Source Assessor
Acceptable Financing Cash, Conventional, FHA, VA
Listing Terms Cash, Conventional, FHA, VA
Financing Cash,Conventional,FHA,VA
Special Listing Condition Standard







