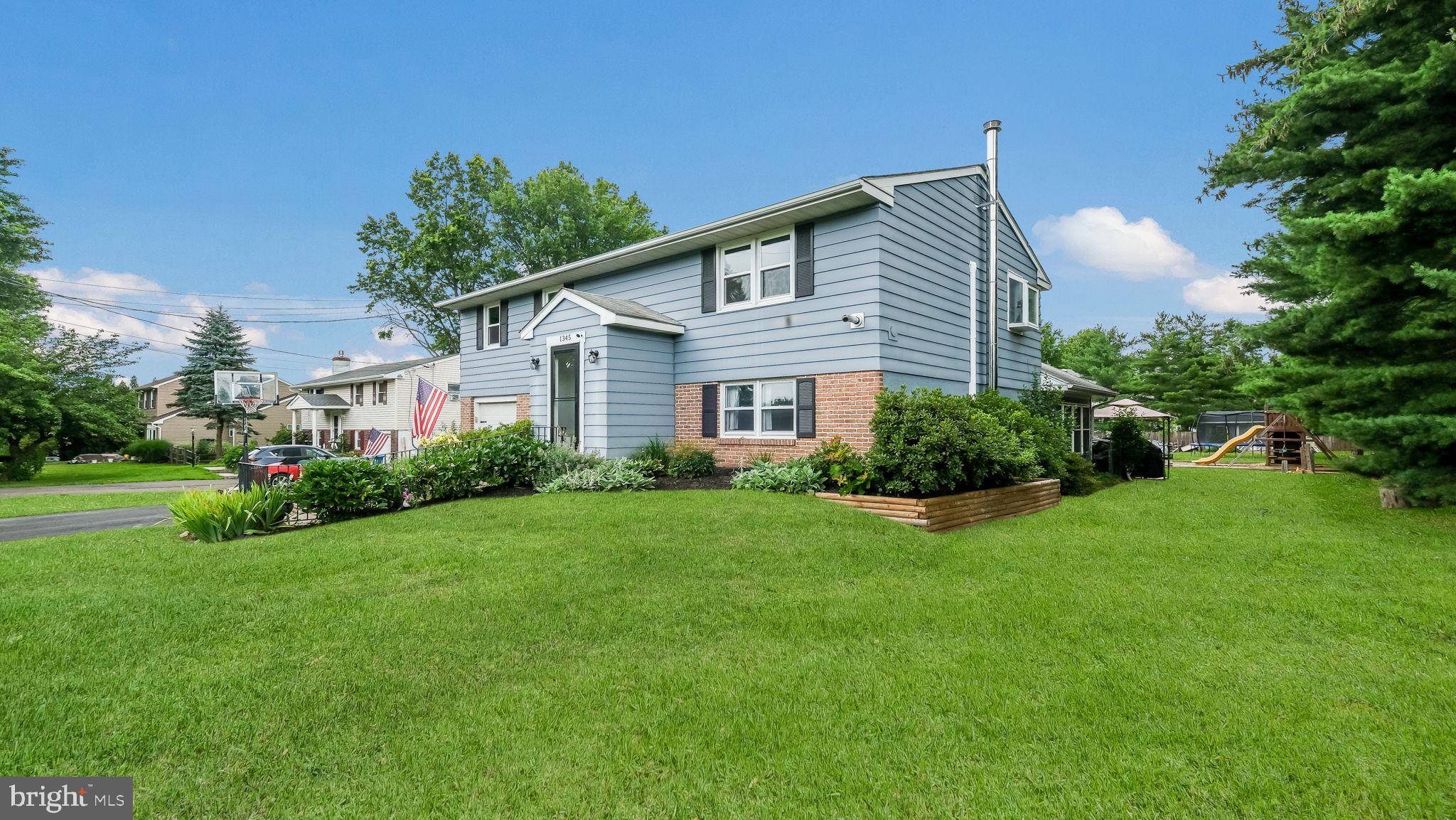4 Beds
3 Baths
2,036 SqFt
4 Beds
3 Baths
2,036 SqFt
OPEN HOUSE
Sun Jul 20, 12:00pm - 3:00pm
Key Details
Property Type Single Family Home
Sub Type Detached
Listing Status Active
Purchase Type For Sale
Square Footage 2,036 sqft
Price per Sqft $230
Subdivision Stony Hill Manor
MLS Listing ID PABU2100000
Style Bi-level
Bedrooms 4
Full Baths 2
Half Baths 1
HOA Y/N N
Abv Grd Liv Area 2,036
Year Built 1971
Annual Tax Amount $5,129
Tax Year 2025
Lot Size 0.490 Acres
Acres 0.49
Lot Dimensions 93.00 x 230.00
Property Sub-Type Detached
Source BRIGHT
Property Description
Location
State PA
County Bucks
Area East Rockhill Twp (10112)
Zoning R1
Rooms
Other Rooms Living Room, Dining Room, Primary Bedroom, Bedroom 2, Bedroom 3, Bedroom 4, Kitchen, Family Room, Sun/Florida Room, Utility Room
Main Level Bedrooms 3
Interior
Interior Features Attic, Bathroom - Tub Shower, Bathroom - Stall Shower, Breakfast Area, Built-Ins, Carpet, Ceiling Fan(s), Combination Dining/Living, Combination Kitchen/Dining, Dining Area, Floor Plan - Open, Kitchen - Island, Recessed Lighting, Primary Bath(s), Stove - Wood, Wood Floors
Hot Water Electric
Heating Heat Pump(s)
Cooling Zoned, Ductless/Mini-Split
Flooring Carpet, Luxury Vinyl Plank, Ceramic Tile
Inclusions Refrigerator(s)2. Dryer. Organic Vegetable garden with fencing, posts, trellis, compost bays etc. Rain cube and barrels. Swing set. Outdoor glass table.
Equipment Dishwasher, Dryer - Electric, Oven - Self Cleaning, Range Hood, Refrigerator, Stainless Steel Appliances, Water Heater
Fireplace N
Window Features Green House,Replacement
Appliance Dishwasher, Dryer - Electric, Oven - Self Cleaning, Range Hood, Refrigerator, Stainless Steel Appliances, Water Heater
Heat Source Electric
Laundry Lower Floor
Exterior
Parking Features Additional Storage Area, Garage - Front Entry, Garage Door Opener, Inside Access, Oversized
Garage Spaces 7.0
Utilities Available Cable TV, Water Available
Water Access N
Roof Type Pitched,Shingle
Accessibility None
Attached Garage 1
Total Parking Spaces 7
Garage Y
Building
Lot Description Backs to Trees, Rear Yard
Story 2
Foundation Slab
Sewer Public Sewer
Water Well
Architectural Style Bi-level
Level or Stories 2
Additional Building Above Grade, Below Grade
New Construction N
Schools
Elementary Schools Deibler
Middle Schools Pennridge North
High Schools Pennrdige
School District Pennridge
Others
Senior Community No
Tax ID 12-008-111-008
Ownership Fee Simple
SqFt Source Estimated
Acceptable Financing Cash, Conventional
Listing Terms Cash, Conventional
Financing Cash,Conventional
Special Listing Condition Standard
Virtual Tour https://bright-house-creative-partners.aryeo.com/sites/kjqoeoq/unbranded







