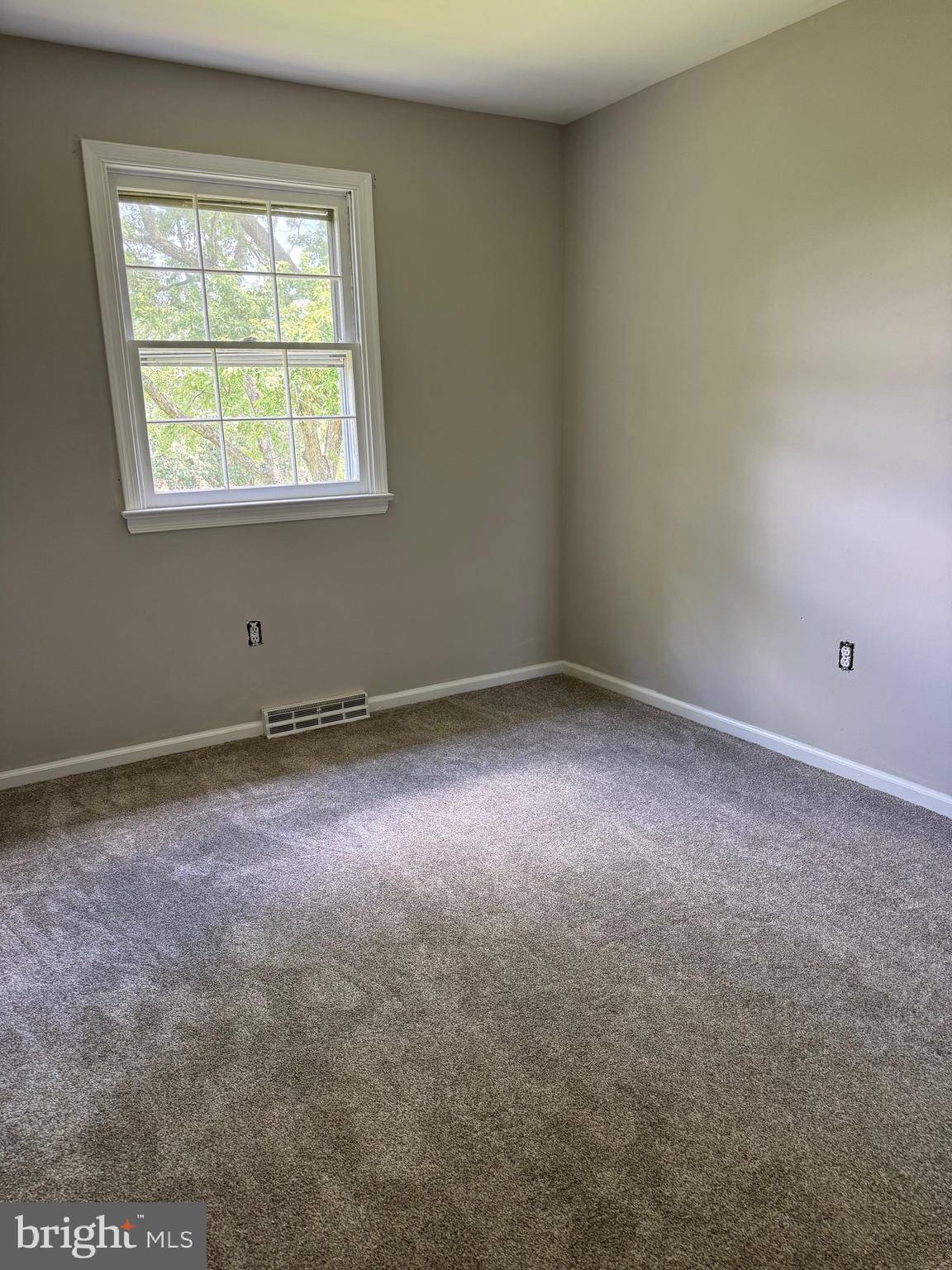4 Beds
3 Baths
2,100 SqFt
4 Beds
3 Baths
2,100 SqFt
OPEN HOUSE
Sun Jul 27, 1:00pm - 3:00pm
Key Details
Property Type Single Family Home
Sub Type Detached
Listing Status Coming Soon
Purchase Type For Sale
Square Footage 2,100 sqft
Price per Sqft $275
Subdivision Beverly
MLS Listing ID PABU2100748
Style Bi-level
Bedrooms 4
Full Baths 3
HOA Y/N N
Abv Grd Liv Area 2,100
Year Built 1978
Available Date 2025-07-27
Annual Tax Amount $4,100
Tax Year 2025
Lot Size 1.210 Acres
Acres 1.21
Property Sub-Type Detached
Source BRIGHT
Property Description
Welcome to this beautiful home nestled in an established neighborhood with mature trees and undeniable curb appeal. Mature landscaping and striking setting create a grand first impression, while expansive, light-filled interiors offer an inviting sense of space and comfort. Sitting on one of the best lots in the area, this property offers plenty of space to entertain, relax, or play. Inside, you'll find large, sun-filled rooms and a warm, inviting atmosphere. The country-style eat-in kitchen features an island, pantry, dishwasher, and all appliances included—perfect for all gatherings and entertaining. With 4 spacious bedrooms, 3 full baths, Large Family Room with Brick Raised Hearth Fireplace and substantial Living Room, this home has both comfort and practicality. Enjoy effortless indoor-outdoor living with an oversized yard—ideal for hosting gatherings or simply relaxing in your own private retreat. A spacious 2-car garage completes this exceptional property. Don't miss your chance to own this home! Entire Home freshly painted and Brand New Carpet. Move right in. Located just minutes from Delaware River and River communities. Close to Frenchtown, NJ and Doylestown, Pa. Lots of activities on Nockamixon Lake including boat slips and boat rentals.
Plenty of nearby amenities and shopping .
Location
State PA
County Bucks
Area Nockamixon Twp (10130)
Zoning R
Rooms
Other Rooms Living Room, Bedroom 2, Bedroom 3, Bedroom 4, Kitchen, Family Room, Bedroom 1, Laundry, Mud Room, Bathroom 1, Bathroom 2, Bathroom 3, Screened Porch
Main Level Bedrooms 3
Interior
Interior Features Attic, Bathroom - Stall Shower, Bathroom - Tub Shower, Carpet, Ceiling Fan(s), Entry Level Bedroom, Kitchen - Eat-In, Kitchen - Island, Kitchen - Table Space, Pantry, Primary Bath(s), Stove - Wood, Wood Floors, Dining Area
Hot Water Electric
Heating Heat Pump(s)
Cooling Central A/C
Flooring Carpet, Ceramic Tile, Engineered Wood
Fireplaces Number 1
Fireplaces Type Brick
Inclusions Washer, Dryer, Refrigerator
Equipment Built-In Range, Dishwasher, Built-In Microwave
Fireplace Y
Window Features Storm,Screens
Appliance Built-In Range, Dishwasher, Built-In Microwave
Heat Source Electric, Wood
Exterior
Parking Features Additional Storage Area, Garage - Side Entry, Garage Door Opener, Oversized
Garage Spaces 10.0
Fence Other
Utilities Available Cable TV Available
Water Access N
Roof Type Pitched,Shingle
Accessibility 2+ Access Exits
Attached Garage 2
Total Parking Spaces 10
Garage Y
Building
Story 2
Foundation Brick/Mortar, Block
Sewer On Site Septic
Water Well
Architectural Style Bi-level
Level or Stories 2
Additional Building Above Grade, Below Grade
New Construction N
Schools
High Schools Palisades
School District Palisades
Others
Pets Allowed Y
Senior Community No
Tax ID 30-004-085-021
Ownership Fee Simple
SqFt Source Estimated
Acceptable Financing Conventional, Cash
Listing Terms Conventional, Cash
Financing Conventional,Cash
Special Listing Condition Standard
Pets Allowed Dogs OK, Cats OK







