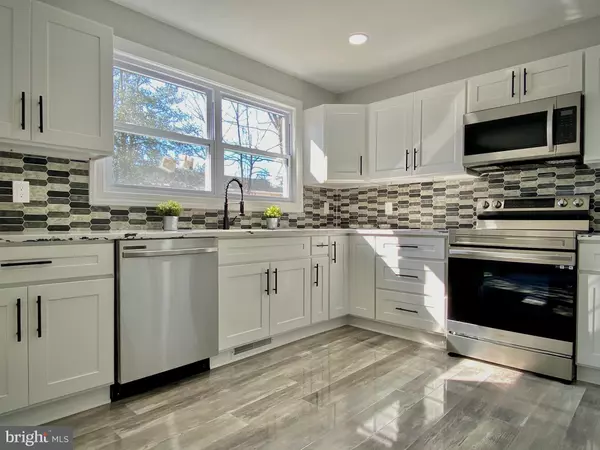Bought with Teikesha Hubert • Hubert & Co.
$410,000
$398,000
3.0%For more information regarding the value of a property, please contact us for a free consultation.
5 Beds
2 Baths
2,627 SqFt
SOLD DATE : 05/12/2023
Key Details
Sold Price $410,000
Property Type Single Family Home
Sub Type Detached
Listing Status Sold
Purchase Type For Sale
Square Footage 2,627 sqft
Price per Sqft $156
Subdivision None Available
MLS Listing ID NJBL2043158
Sold Date 05/12/23
Style Raised Ranch/Rambler
Bedrooms 5
Full Baths 2
HOA Y/N N
Abv Grd Liv Area 1,902
Year Built 1976
Available Date 2023-03-31
Annual Tax Amount $8,266
Tax Year 2022
Lot Size 5,998 Sqft
Acres 0.14
Lot Dimensions 60.00 x 100.00
Property Sub-Type Detached
Source BRIGHT
Property Description
Welcome to your DREAM home! This house has 5 spacious bedrooms, 2 full bathrooms, and is fully renovated, making it the perfect home.
The huge open-concept kitchen with modern appliances, and extensive counter space is perfect for cooking and entertaining. The dining room opens to the kitchen. It is practical and inviting. The walk-in pantry accommodates all kitchen and food supplies. The beautiful vinyl flooring throughout the whole house is modern and practical, adding elegance to the space.
The main suite features its own bathroom and two closets. Two additional bedrooms form a private wing. The second full bathroom is right there. The largest bedroom is just off the dining room and could be used for whatever you need. An additional bedroom could be a guest room or a walk-in closet. Endless opportunities with flexible layout.
A huge finished basement offers additional living space.
The large deck is waiting for summertime activities.
This property features a brand-new roof, almost all new windows, all new plumbing, and a new water heater for worry-free living.
Don't miss the opportunity to experience the quality and comfort that this home offers.
This home was recently renovated- * Taxes may be adjusted accordingly
Location
State NJ
County Burlington
Area Burlington City (20305)
Zoning R-3
Rooms
Basement Fully Finished, Heated
Main Level Bedrooms 5
Interior
Interior Features Built-Ins, Combination Kitchen/Dining, Kitchen - Gourmet, Recessed Lighting, Tub Shower, Upgraded Countertops
Hot Water Electric
Heating Forced Air
Cooling Central A/C
Flooring Ceramic Tile, Vinyl
Equipment Built-In Microwave, Built-In Range, Cooktop, Dishwasher, Icemaker, Microwave, Oven - Self Cleaning, Refrigerator, Stainless Steel Appliances
Appliance Built-In Microwave, Built-In Range, Cooktop, Dishwasher, Icemaker, Microwave, Oven - Self Cleaning, Refrigerator, Stainless Steel Appliances
Heat Source Oil
Exterior
Fence Chain Link
Water Access N
Roof Type Shingle
Accessibility None
Garage N
Building
Lot Description Front Yard, Level, Rear Yard
Story 1
Foundation Block
Above Ground Finished SqFt 1902
Sewer Public Sewer
Water Public
Architectural Style Raised Ranch/Rambler
Level or Stories 1
Additional Building Above Grade, Below Grade
New Construction N
Schools
Middle Schools Burlington City High School
High Schools Burlington City
School District Burlington City Schools
Others
Senior Community No
Tax ID 05-00089-00029
Ownership Fee Simple
SqFt Source 2627
Acceptable Financing Cash, Conventional, FHA
Listing Terms Cash, Conventional, FHA
Financing Cash,Conventional,FHA
Special Listing Condition Standard
Read Less Info
Want to know what your home might be worth? Contact us for a FREE valuation!

Our team is ready to help you sell your home for the highest possible price ASAP







